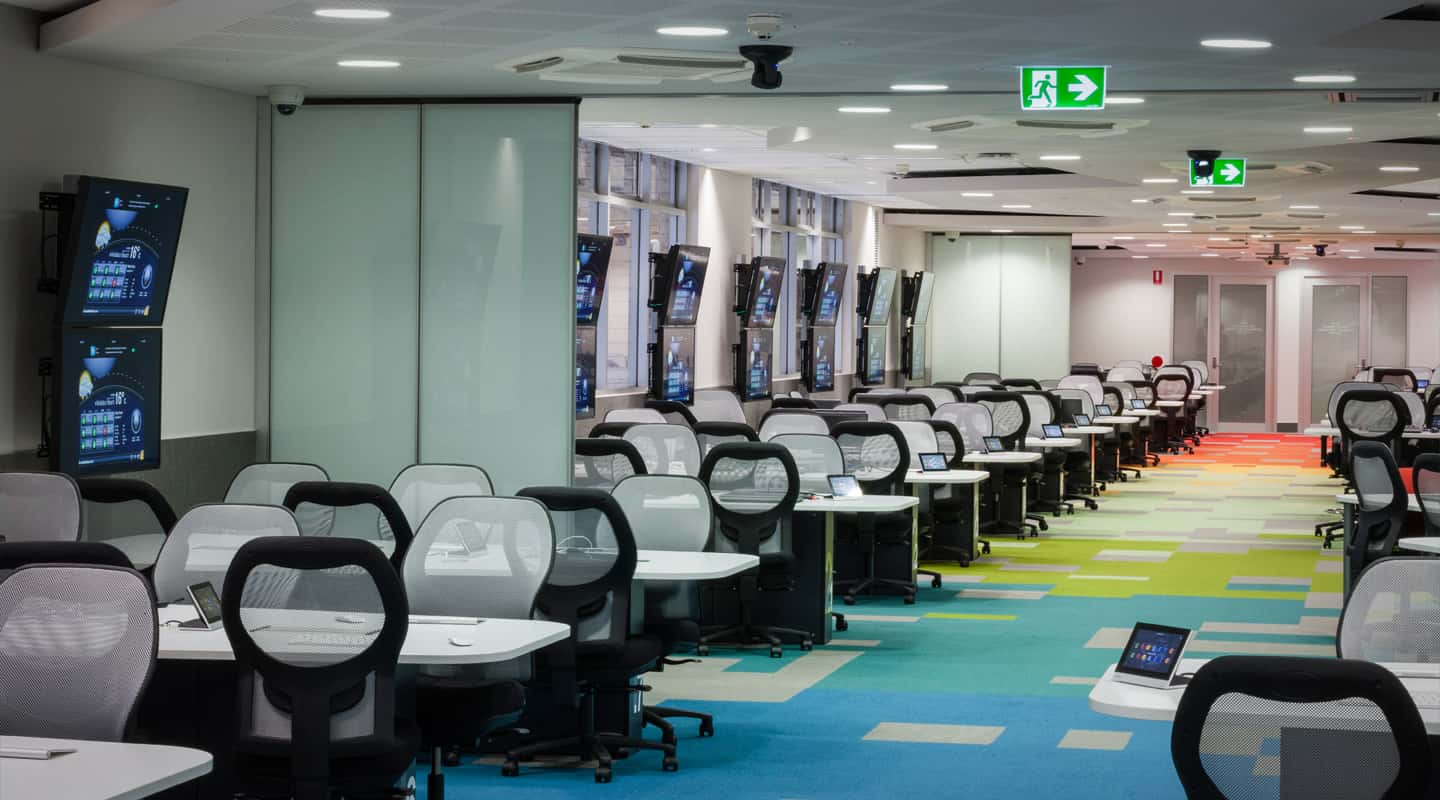
Collaborative Collaboration
UWA has produced a showcase collaboration space showing what can be achieved when the design team indulges in some collaboration of their own.
Text:/ Derek Powell
Too often, architects and designers can see AV as the enemy – with ugly bits and pieces that need to be hidden away at all cost. And integrators and technical designers frequently arrive on the scene too late to do anything but squeeze things into the space left over. But it doesn’t always have to be that way. When the two camps get their heads together, sometimes true magic ensues.
The University of Western Australia (UWA) recently opened a new collaborative learning space that is itself a superb example of collaboration between architect, client and integrator.
The project comprised a $6m refurbishment of M Block at Perth’s Queen Elizabeth II Medical Centre that created a technology-rich wet lab and three interconnected e-learning suites for two schools within the UWA Faculty of Medicine, Dentistry and Health Sciences.
CLEAR BRIEF
The project started with a very clear idea from the schools as to the facilities they needed and early in the project Terry Coe (Manager, Teaching and Infrastructure Services within the Client Services section of UWA Information Services) brought together architect Lincoln Tuffin, from John Flower Architect and Ian Wornes, from Pro AV Solutions WA, so they could jointly wrestle with the demanding brief.
The university’s vision was to replace traditional ‘show and tell’ methods of teaching students about cell pathology with practical sessions that would see them work together to analyse data on real patient blood samples. To do this, collaborative pods for six students needed to have two adjacent large-screen displays. One screen would show data and images provided by the lecturer, while students could switch the experimental results from their own computers onto the matching screen, so their outcomes could be compared in detail.
The School had seen some commercially available ‘collaboration stations’ they thought might suit their application but Ian Wornes recalled that when he analysed the requirement: “…the relatively simple switch boxes available in off-the-shelf products were never going to do the job.”
To accommodate 174 students, there were to be three interconnected rooms with a total of 29 collaboration pods and three teaching stations. Each pod needed to have input for six student laptops, plus two built-in PCs, plus an input from the lecturer’s computer. On the output side, each pod had to feed two large-screen monitors, as well as sending selected outputs back to the lecturer’s station. To spice things up a little, the design had to allow for combined rooms, so any teaching point had to be able to feed any pod and the output from each pod had to be available for lecturers to send back to any group of pods for comparison.
“”
The university’s vision was to replace traditional ‘show and tell’ methods of teaching students about cell pathology
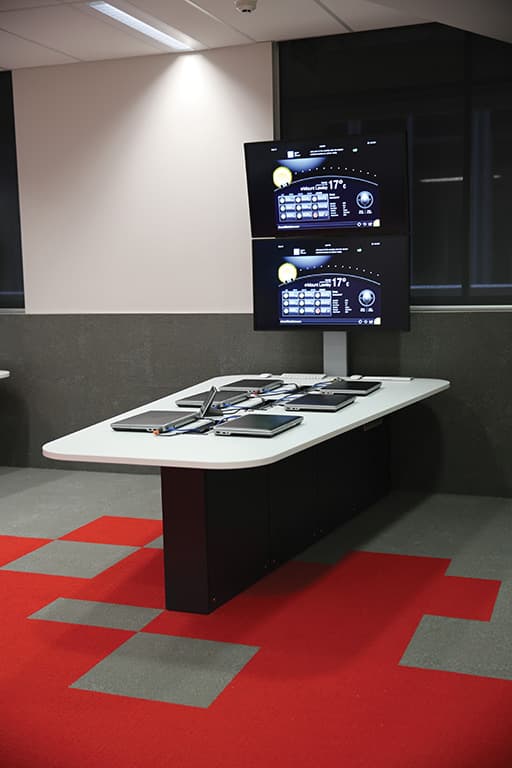
PACKING THE PODS
While Wornes set off to find a solution to the switching requirements, Tuffin laid out the architectural constraints. “Space was quite tight,” he noted. “So the pods would have to be custom designed and there was not enough room for a rack-full of gear at each desk.”
Fortunately, Wornes came up with an amazingly elegant and simple solution based around the newly-released AMX Enova DVX-3155HD all-in-one presentation switcher which allowed all sharing to be done entirely in the video domain. “Using the Enova,” Wornes enthused, “meant that each pod needed only one piece of AV equipment, plus a touch panel, to provide all the transmission, switching and control functions we needed!”
Here’s how it worked. Four of the six student laptop inputs were connected using the Enova’s multi-format Inputs 1–4. As a bonus, with a simple cable change, this ensured compatibility with any analogue laptops, which could only provide a VGA signal. The other two laptops, plus the two Mac Mini PCs at each desk used HDMI Inputs 5-8. Finally, one of the two built-in DXLink inputs provided a feed from the lecturer’s equipment.
Two of the HDMI outputs provided scaled outputs to the local Sony FWD42 LCD displays, while one of the DXLink outputs routed any selected student laptop back to the lecturer’s position for viewing or distribution back to any pod. An AMX seven-inch (180mm) X-series touch panel completed the picture on each pod, providing simple selection of monitor inputs.
In the ‘Blue Room’, there are no resident laptops and students effectively bring their own devices to connect, which may be a laptop, iPad, iPhone or a tablet. “Catering for all kinds of input resolutions could have been a huge nightmare,” observed Wornes. “But the inbuilt scaling on the DVX-3155 handles anything we throw at it and still produces a great picture on the monitor.”
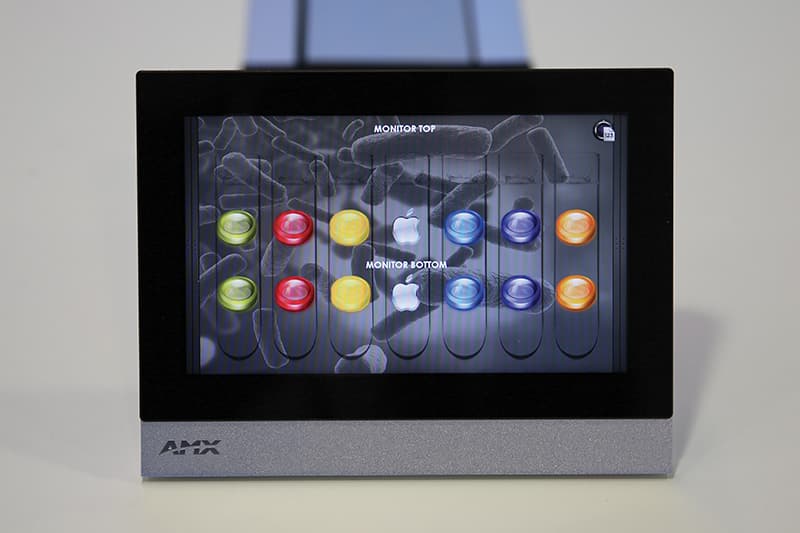
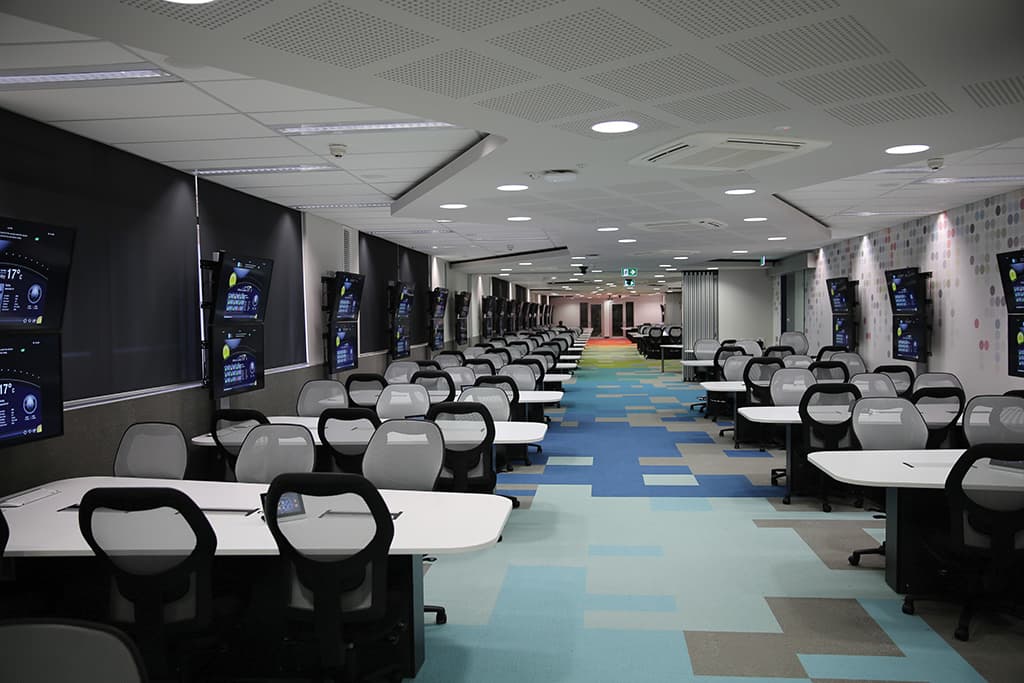
AROUND THE BACK
The more astute amongst you will have noticed the need for a substantial ‘back-end’ to handle room combining; routing of the lecturer’s PCs to the pods; and selection of any pod PC at any of the teaching positions. However, once again the solution was simple and space-efficient using a single Enova DGX32 matrix switcher operating in the DX domain. The switcher takes inputs via twisted pair cabling from the Enova switchers at the 29 pods and from a multi-format DXLink wall plate at each of the three lecturer positions. It then distributes the chosen signals via DXLink back to the 29 pods and to a projector in one of the rooms. “We even had two spare outputs!” observed Wornes, clearly pleased that the numbers worked so neatly.
Cable paths and standards are a vital consideration, so Terry Coe brought in Michael Reinhardt from the Networks and Communications section of UWA Information Services to collaborate on the cabling solution with the design team and with electrical and communications installation contractor Datatel. Using AMX DXLink greatly simplified the requirements as control, video and audio could all travel across a single Cat 6 cable.
Meanwhile, back at the architecture hub, Lincoln Tuffin got busy on another collaboration. He custom-designed the stylish pod furniture to have built-in accommodation to exactly meet Wornes’s needs for the AV. The desks were prototyped and tested for functionality before being manufactured in-house by the UWA cabinet workshop.
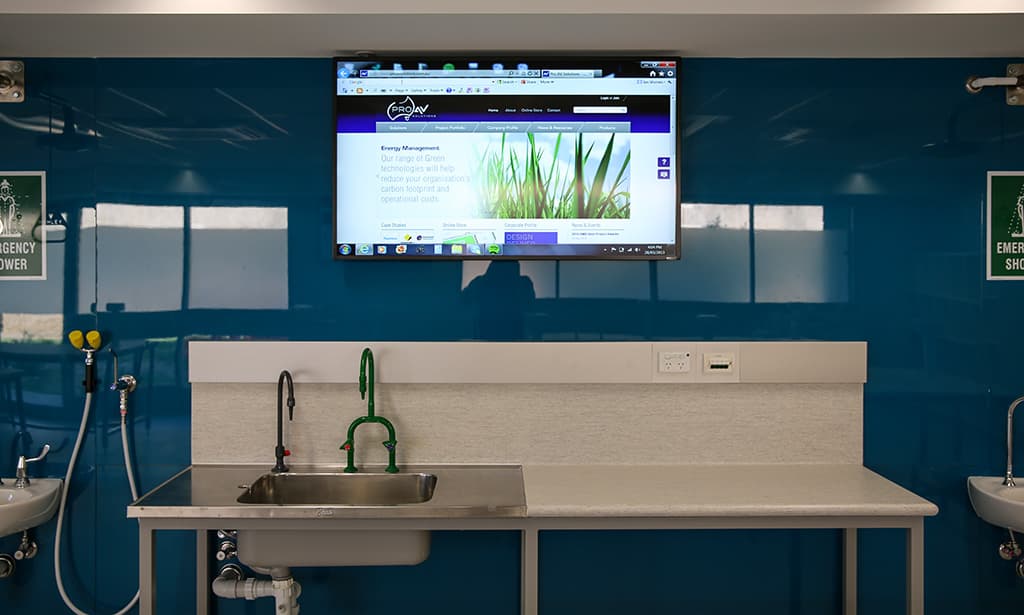
COLOUR IT RGB
To prevent the array of 29 pods across three connecting rooms from becoming confusing, Tuffin’s final touch was to allocate a colour theme to each room, for which he designed unique blue, red and green patterned carpets. Students loved it and were able to navigate easily around the Red, Green and Blue rooms.
Not to be outdone, Wornes took the colour theme and extended it even further, working with Pro AV Solutions programmer Daniel Gavin to produce a sophisticated yet simple control system. In a stroke of genius, he colour coded each of the input leads on the pods. To select their laptop to the screen, students simply check the colour on the lead and touch the corresponding coloured button on the touch panel. Brilliant! But more was yet to come.
The lecturers needed to be able to quickly do some fairly sophisticated routing to send their own PCs through to various pods and select the output of other pods to feed back to the group for discussion. At the teaching station, Gavin laid out a map of the pods in each room on an AMX X-series touch panel over a background of Lincoln’s red, green or blue patterned carpet. The academic simply touches the pod he wants to display on the ‘input map’ screen, then swipes down on the control panel to the ‘output map’ screen and touches the pods he wants to send it to. Top marks again for intuitive design! But wait, it gets better.
Teachers can also do all this on the move, as the control functions are replicated on three Apple iPads which mimic the X-panel layout using the TP Control app. As they walk between the rooms, lecturers simply swipe left or right to the correct colour background to control that room, then swipe up or down for other functions.
By comparison, the wet-lab next door seems almost routine. While there is only a single control point, the lecturer can use this to demonstrate the experimental technique required throughout the room. The eight wall-mounted monitors, plus a projector and screen at each end of the space are located to ensure every student in the lab has a clear sightline. Again, feedback from the students is facilitated with eight HDMI inputs mounted on pillars above the lab benches around the room.
I am a firm believer that proper teaching space design needs to start with a thorough understanding of the teaching goals, and progress to a consideration of how the technology will work with the architecture to achieve those goals. Sadly, this convention is too often ignored, leading to boring spaces badly suited to modern teaching methods.
However when architects, educators and technologists truly collaborate, and employ cutting edge equipment in an innovative design, as Lincoln Tuffin, Terry Coe and Ian Wornes have done at UWA, the results are quite simply sublime.
EQUIPMENT LIST
Collaborative Rooms (Red Green and Blue)
Pods
58 x Apple Mac Mini PCs (2 per pod)
58 x Sony FWD 42 II 42-inch LCDs
87 x AMX Hydraport table boxes (providing 6 x network, power and HDMI cables)
29 x AMX Enova DVX-3155 presentation switchers
29 x AMX X-series 7-inch control panels
Control Points
3 x AMX X-series 7-inch control panels
3 x AMX DXLink multi-format input plate
3 x Lapel radio mics
ElectroVoice ceiling speakers
Interface to lighting and climate control
3 x Apple iPads
(Plus projector and electric screen in the Red room)
Rack Room
1 x Enova DGX-32 mainframe with DXLink input/output cards
Biamp Nexia DSP
KEY PERSONNEL
Architect: Lincoln Tuffin: John Flower Architect Pty Ltd
UWA: Terry Coe: Manager, Teaching and Infrastructure Services, Client Services, UWA Information Services
Michael Reinhardt: Networks and Communications, Infrastructure and Operations, UWA Information Services.
Joinery: UWA Cabinet Workshop
AV Design: Ian Wornes: Pro AV Solutions (WA)
Programmer: Daniel Gavin: Pro AV Solutions (WA)
Integration: Pro AV Solutions (WA)
Cabling: Datatel (electrical and communications installation)



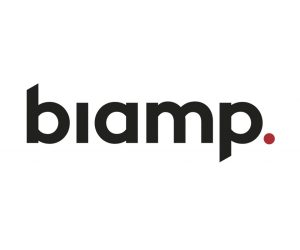

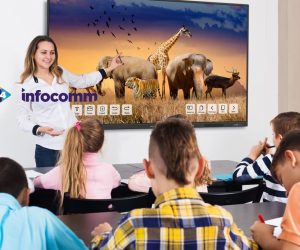






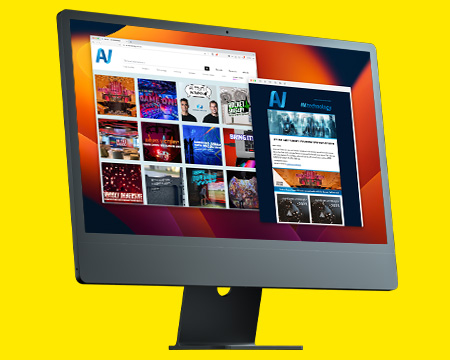
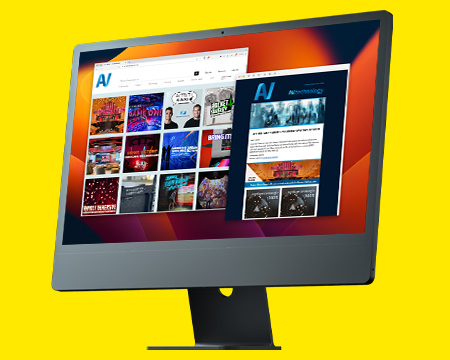
RESPONSES